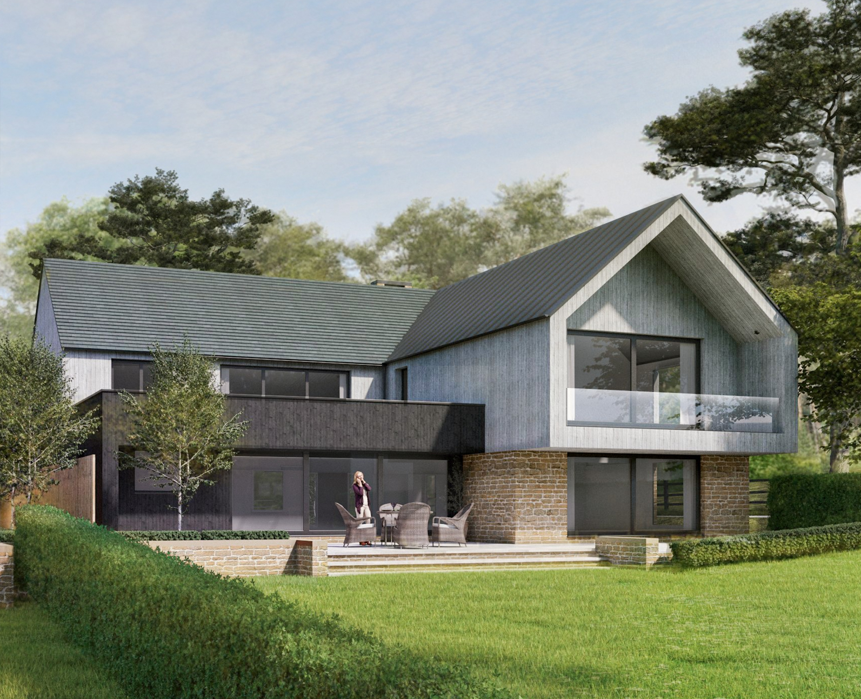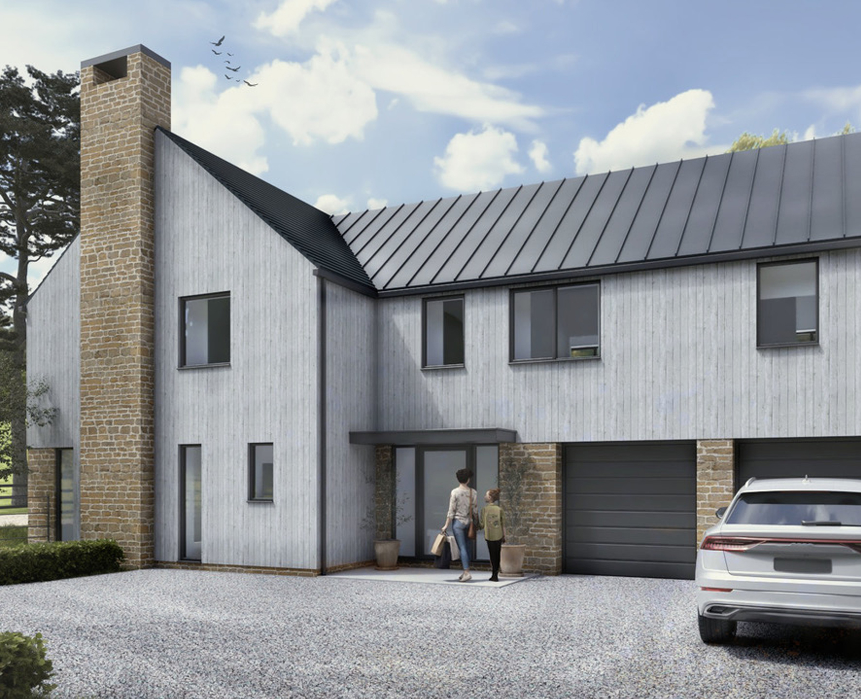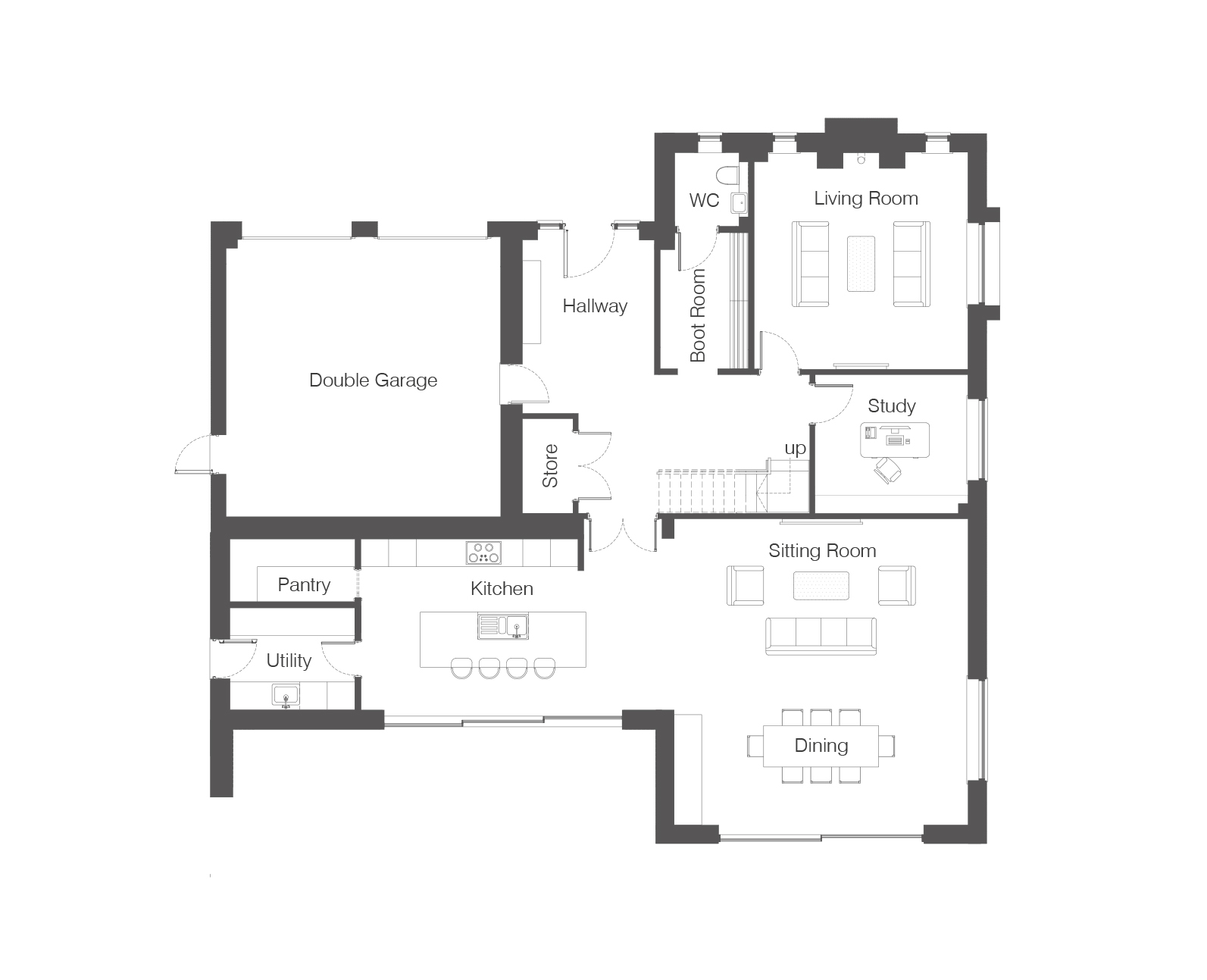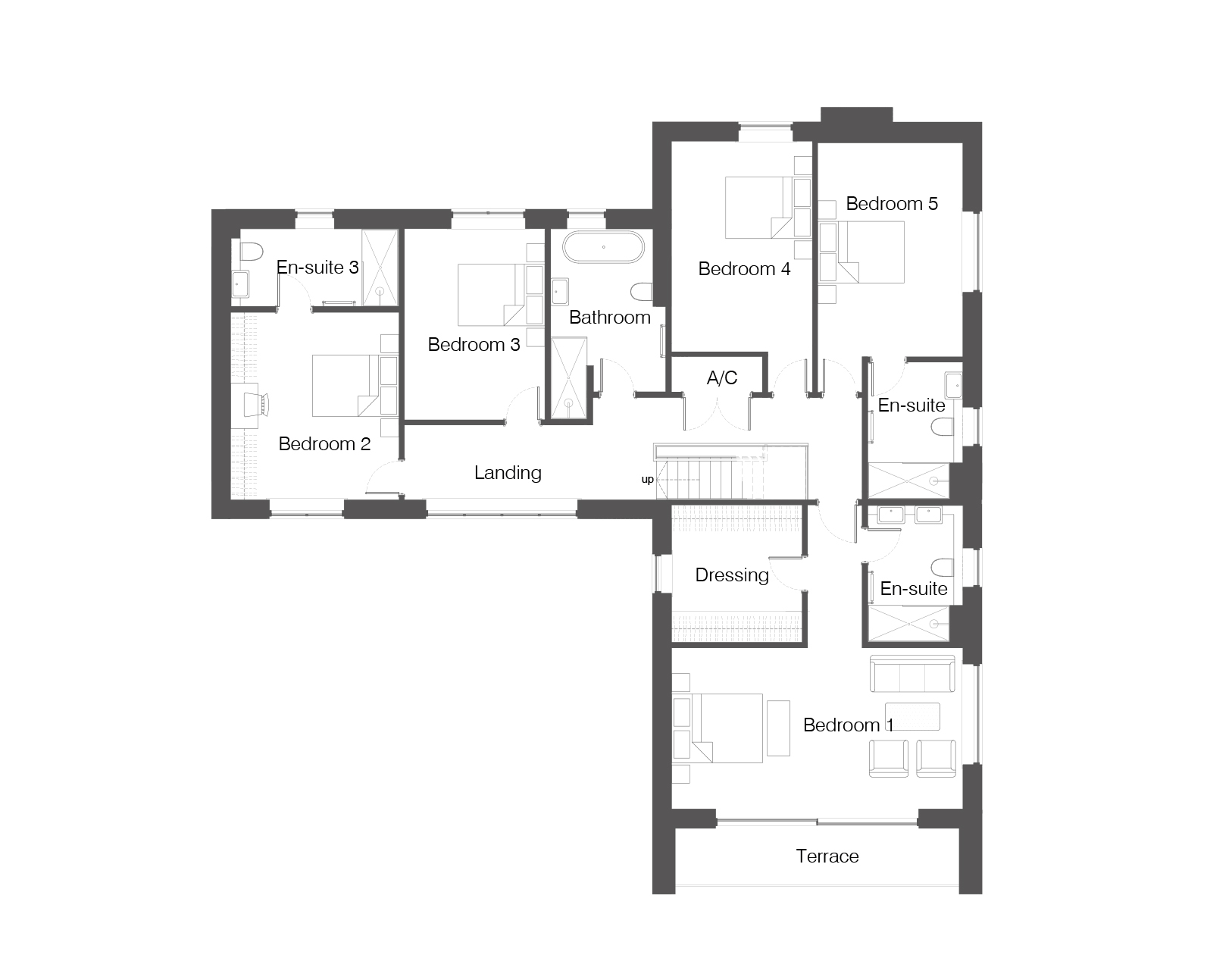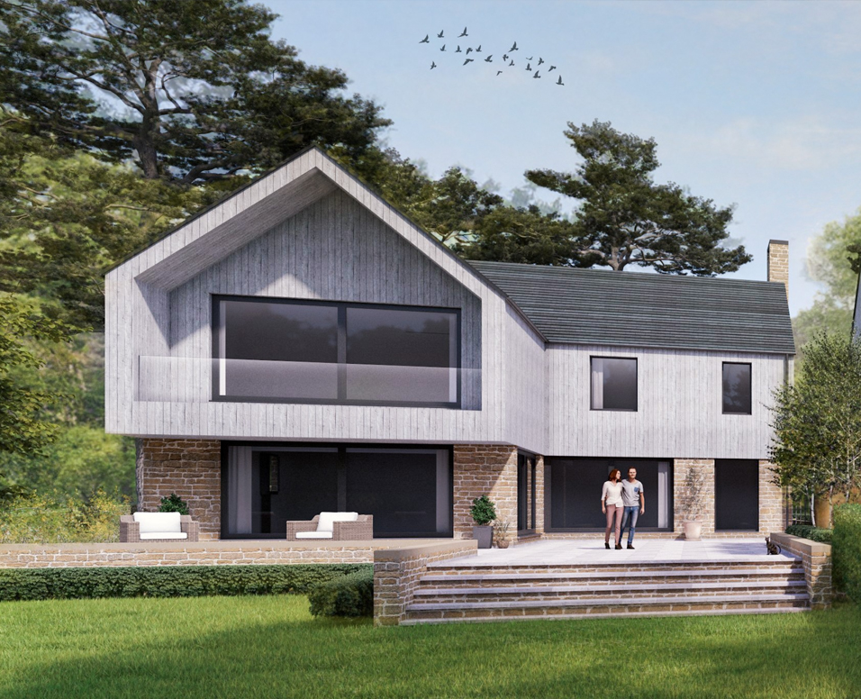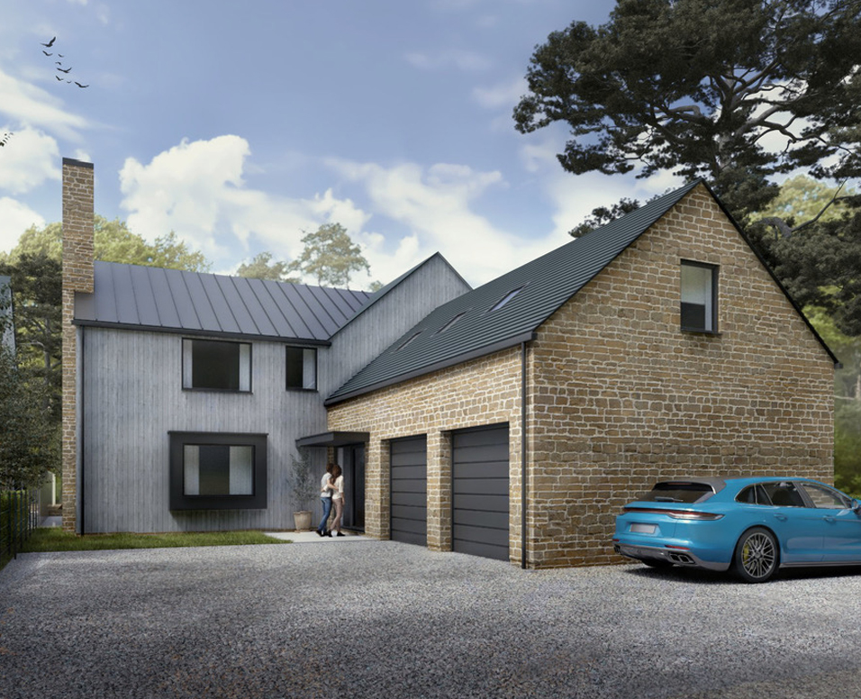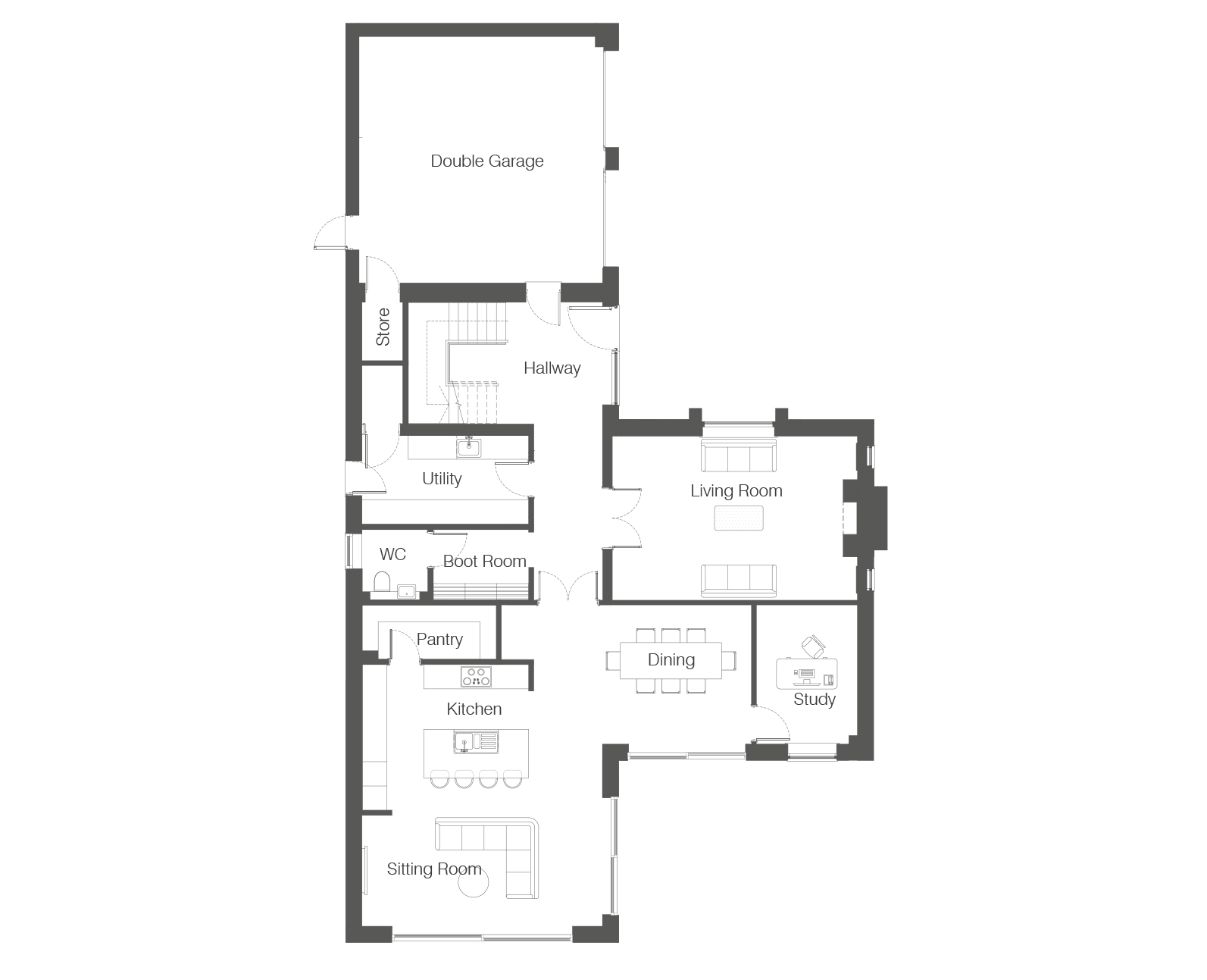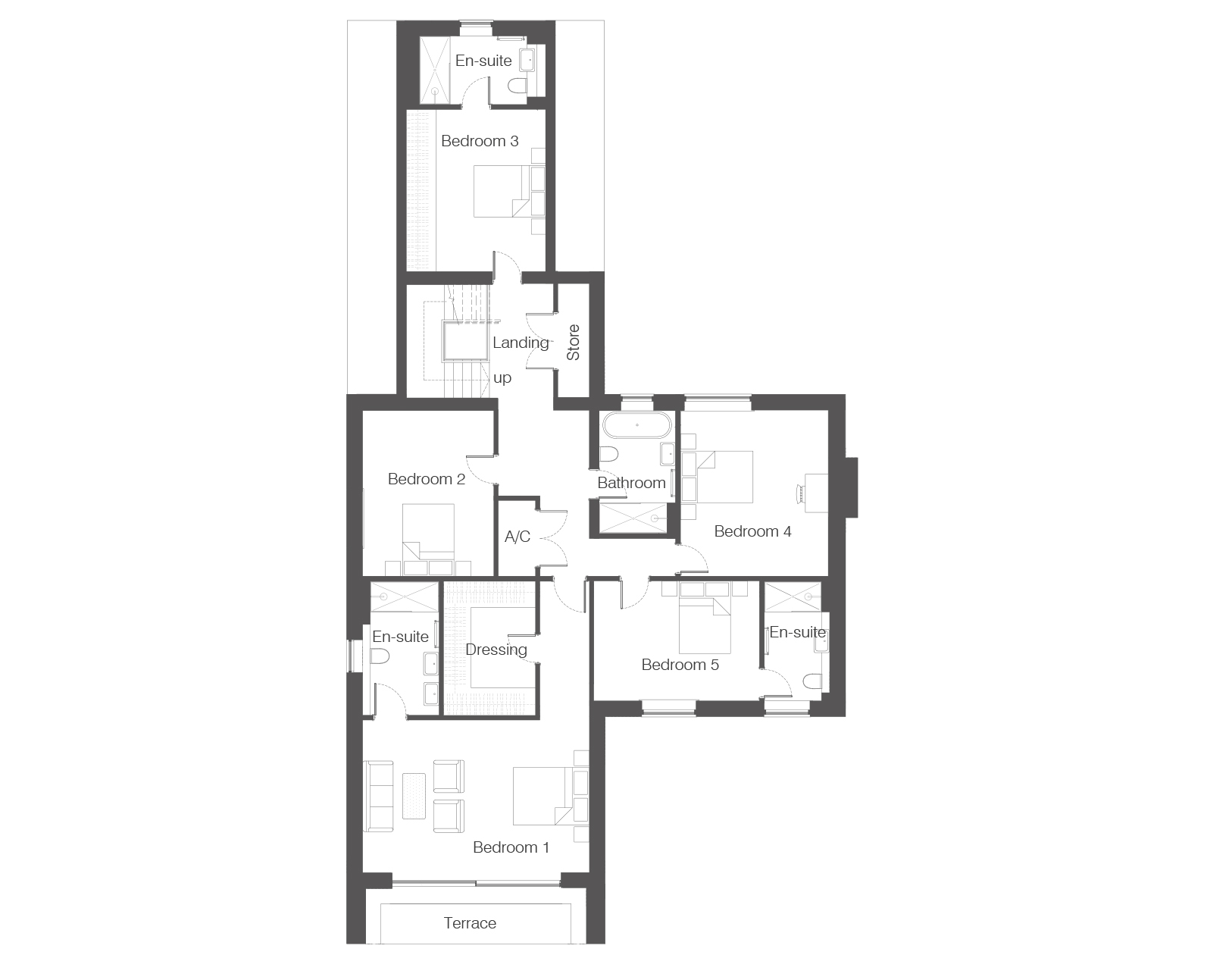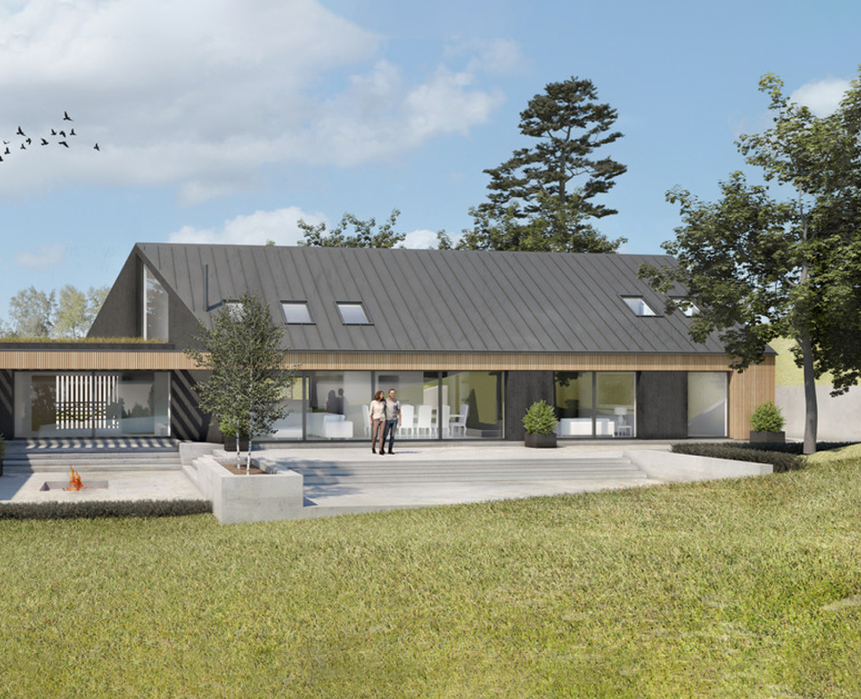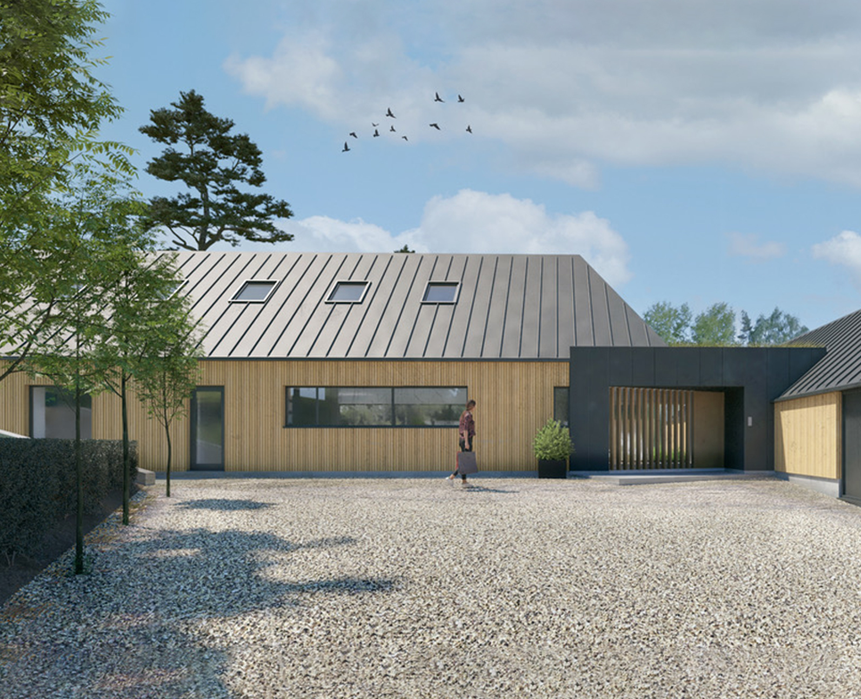
Oakmount Drive, Medbourne
Plot 1 - Birchwood
UNDER OFFER – £1,695,000
5 Bedrooms 4 Bathrooms – 3,315 sq.ft (approx)
Occupying a prime position at Oakmount Drive, this five-bedroom residence is thoughtfully designed to offer the perfect balance of style, space, and functionality for modern family life.
Plot 2 - The Acorns
UNDER OFFER – £1,650,000
5 Bedrooms 4 Bathrooms – 3,210 sq.ft (approx)
Positioned at the edge of the development, The Acorns combined striking contemporary design with well-considered family living. This elegant five-bedroom home centres around a beautiful proportioned open-plan kitchen, dining and sitting area – a welcoming space designed for gathering, relaxing and entertaining.
Specification
External Construction
Main structure to be highly insulated timber frame system
Wall materials to be a combination of hardwood cladding and Clipsham stone
Roof materials to be a combination of slate and aluminium
Velfac timber and aluminium double glazed windows and doors
Aluminium sliding doors
First floor balcony terrace to Master Bedrooms
Boundaries in close boarded timber fencing and estate railings
Patio finished in porcelain stone paving
Turf laid to the gardens
Resin stone driveway
Double integral garage with electric doors
Internal Finishes
A choice of engineered oak flooring or porcelain tiles to the ground floor
Engineered oak to the first-floor landing
Carpet to the Bedrooms
Bespoke designed oak staircase
Designer oak or painted doors with satin stainless door or black door furniture
Stone fire surround with wood-burner
Fitted cabinetry to the sitting area, living room, bar unit and boot room
Fitted dressing room to the Master Bedroom, and fitted wardrobes to Bedroom 2 (Bedroom 3 in Plot 2)
Decoration to include a Little Greene colour palette to the walls
White emulsion to the ceilings, and a satin finish to the skirting and architraves
Garage walls to be white with grey painted floor
Kitchen
Bespoke design Kitchen, Pantry and Utility by Alexander Lewis
Stone worktops
Miele appliances
Quooker hot water tap
Integrated waste bins
Miele laundry machines to the Utility Room
Electrical & Lighting
Fibre broadband to the premises (FTTP)
Electric vehicle charging point
A combination of LED spotlights, pendants and picture lights to the ground floor
Pendant lighting to the Bedrooms
LED spotlights to the Bathrooms
Satin stainless designer sockets and switches
External lighting to front doors and terrace areas
Solar panels to the roof with optional battery storage
Intruder alarm system
Switch and wireless access points for Wi-Fi
Automated garage doors
Automated entrance gates with intercom system
Bathrooms
Designer sanitary and brassware
Walk in showers with recessed shelving
Tiles by Artisans of Devizes
Dual fuel towel rails
Wall hung toilet with soft close seats
Vanity units featuring power sockets
Heating & Plumbing
Air source heat pump to provide heating and hot water supported by the solar panels
Under floor heating throughout the property. Each zone is controlled by a wall-mounted thermostat
Pressurised hot water cylinder
Provision for air con unit to Master Bedroom
Mechanical Ventilation with Heat Recovery (MVHR) System
Towel rails on a separate circuit for operation during the summer months
Wood-burner to the Living Room
Outside taps
Nearby Market Harborough
The Welland Valley
The Eyebrook Reservoir
Uppingham Market Town



